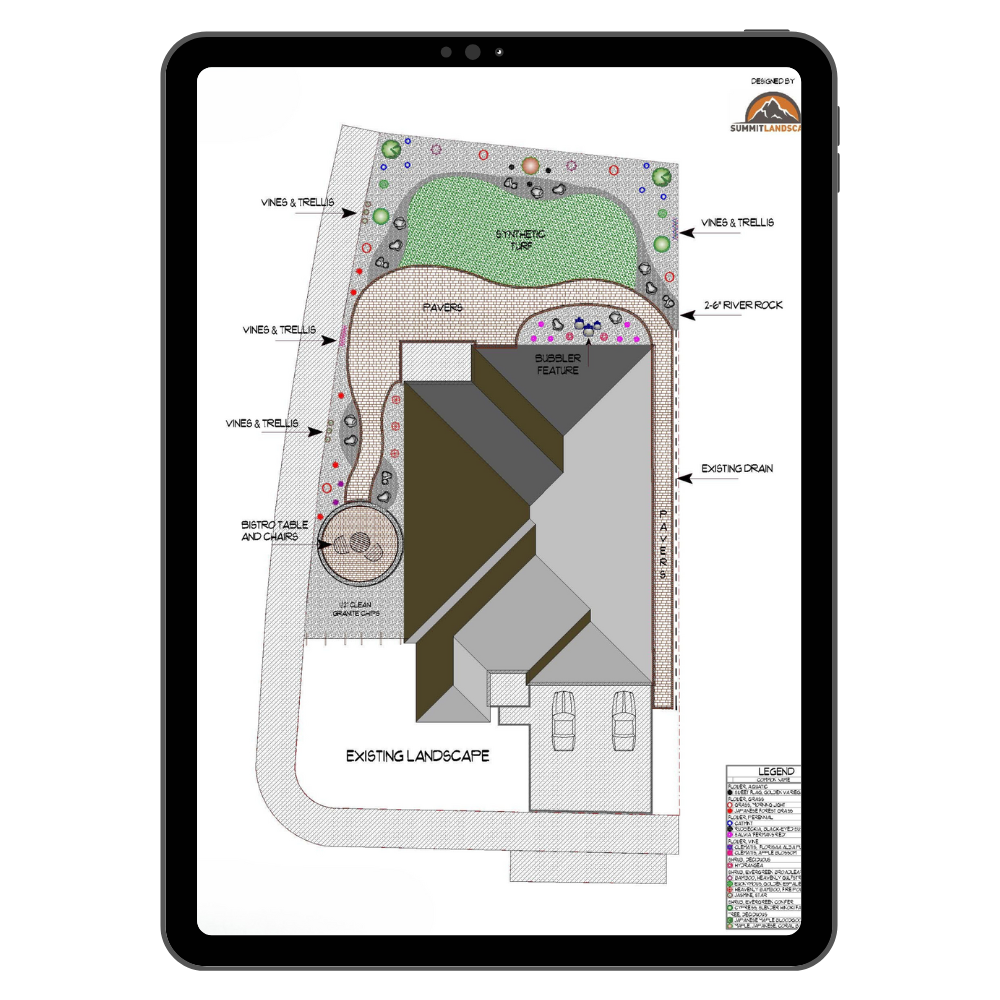
HOA Paperwork, Handled.
Scaled CAD drawings that sail through Architectural Review Committees—FREE when you build with Summit.
When HOAs Say “No” to Your Plans
HOAs reject napkin sketches and vague descriptions, delaying your project for weeks.
HOA-Ready Plans Designed to Get Approved
Our in-house CAD team converts site plans into professional drawings with plant legends, materials, and dimensions ARC boards love.
Capabilities
Plot-plan overlays & setback verification
Detailed material call-outs
Phasing diagrams for multi-stage builds
Digital & print-ready files
Approach
Collect your builder’s plot plan
Quick field sketch at site visit
Submit the packet to the HOA with you or on your behalf
CAD conversion













